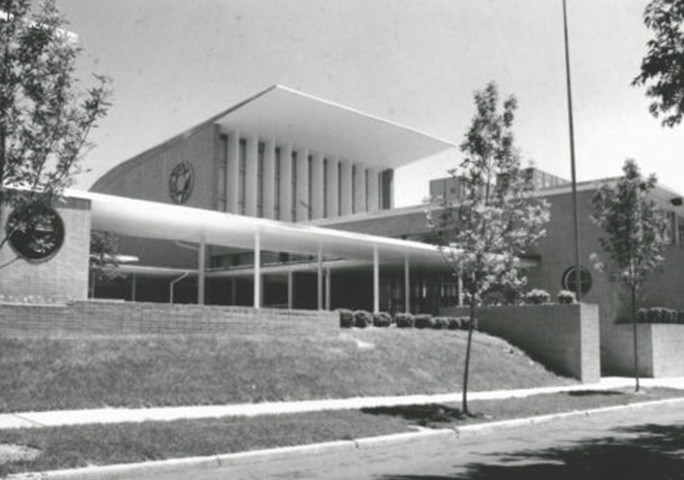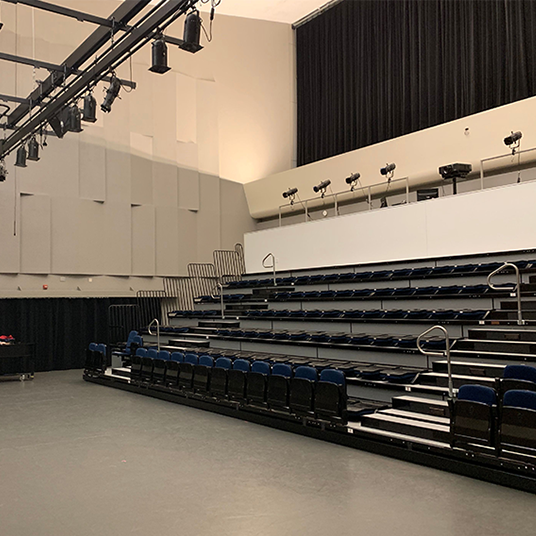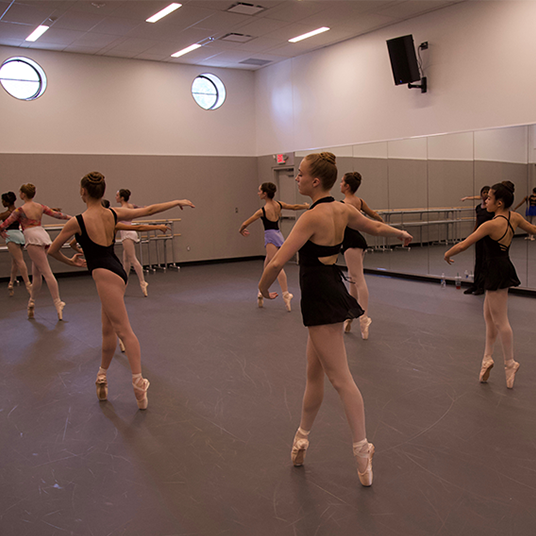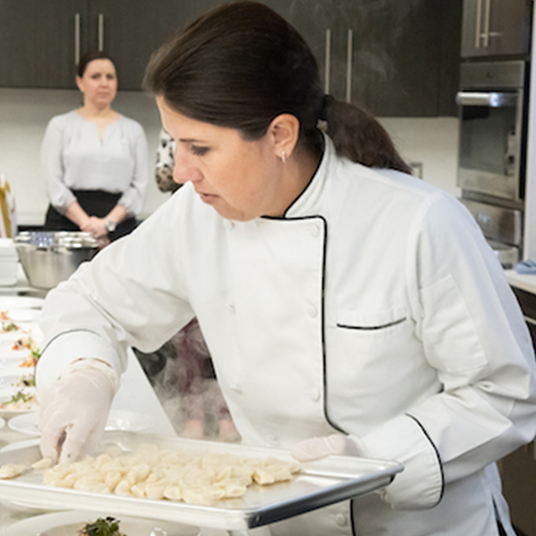Historic Mendelsohn Building

Our Historic Home
The story of COCA’s home began in the 1940s, when members of the B’nai Amoona congregation sought to build a strikingly modern home. The synagogue’s leadership was attracted to the work of Erich Mendelsohn, a pioneer in the Art Deco and Art Moderne movements, after the architect’s sketches and photographs were exhibited in 1944 at the Saint Louis Art Museum. Mendelsohn’s career followed the trajectory of many German-Jewish emigres fleeing Nazism; he worked in England, Israel, and finally, the United States.
B’nai Amoona was Mendelsohn’s first American project, and many architectural historians believe it was one of his finest. Dedicated in 1950 as the B’nai Amoona synagogue, the building is a rare work of mid-century modern architecture. It is now listed on the National Register of Historic Places.
On September 19, 1948, members of the B’nai Amoona congregation gathered for a groundbreaking on the site that would be their future home.
COCA was founded in 1986, after the congregation moved west and developer Richard D. Baron and local community leaders transformed the synagogue into a community-based visual and performing arts center. The transition of this architectural treasure from B’nai Amoona to COCA is a rich story with a consistent theme: a place to nourish the soul.
In 2004, Trivers Associates designed an addition and renovation of the existing space to meet COCA’s growing educational and operational needs. The simple, yet bold, COCA “block” logo, designed by St. Louis artist Peter Shank, was prominently incorporated into the building’s facade.
The inside is exactly as I envisioned it, light—day and night—perfect.
Erich Mendelsohn, Architect
Kuehner West Wing Renovated Facilities
Completed in June 2018, COCA’s historic building was renovated and renamed the Kuehner West Wing. The renovated facilities include:
- Staenberg Performance Lab, a sunlit central studio, rehearsal hall, and performance space restoring the original architecture of Mendelsohn’s sanctuary
- Dierbergs Kitchen at COCA, a state-of-the-art space to be used for culinary programs in addition to hosting and serving events
- More than 3,500 square feet of renovated multidisciplinary studio space, including two new dance studios, Peacock Studio and Emerson Studio, and the Gold Art & Design Studio which is equipped with tools to foster exploration and creativity


