Catherine B. Berges Theatre
A state-of-the-art theatre featuring two-tier seating
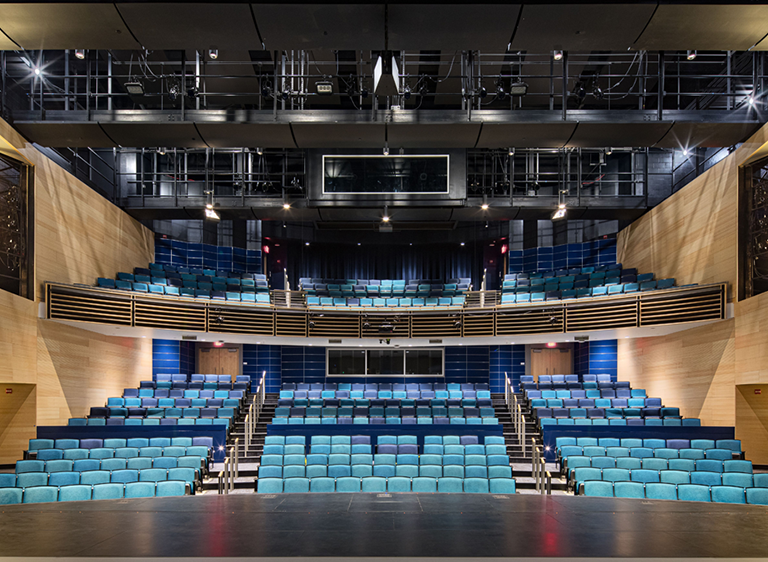
The Catherine B. Berges Theatre is a state-of-the-art theatre that features two-tier seating, dual-level pre-function space, a spacious stage, great sight lines and acoustics, and a generous technical inventory. Available for theatre and dance performances, film screenings, keynote presentations, conferences, and special events. Custom rental packages available.
Capacity: 454 seats (289 main theatre and 165 mezzanine)
Dimensions:
Main Stage: 33’ deep x 42’ wide x 19’ tall
Wing Space Stage Right: 18’11” (wing to wall)
Wing Space Stage Left: 15’10” (wing to counterweight system)
Stage: 3,278 sq ft
Features:
- Full theatrical lighting & sound equipment
- Tech booth
- Orchestra pit
- Fly system
- Sprung-wood floor
- Green room (available for additional rental)
- Removable & reversible marley floor
- Traversing guillotine main curtain
- Projector
- Three dressing rooms with restrooms and showers
- Loading dock
COCA technical and house management staff are required with the rental of this event space for an additional fee.
Technical and operational equipment, including microphone, speaker, and podium, is available for an additional fee.
Discounts available for COCA partners, donors, faculty, and nonprofits. Inquire for details.
Multiple spaces can be combined in order to accommodate events.
All individuals or groups booking the Catherine B. Berges Theatre and/or Staenberg Performance Lab are required to provide proof of supplemental or temporary insurance prior to their event. If unable to provide insurance, a waiver of liability must be signed in advance.
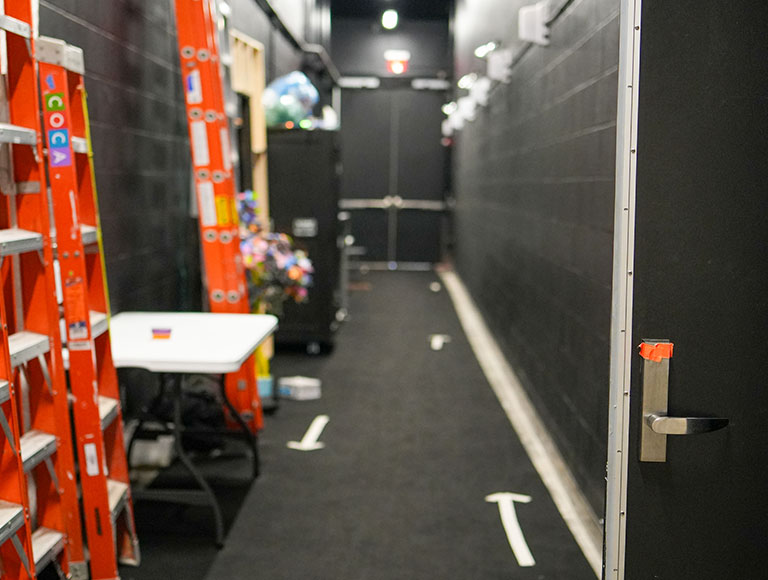
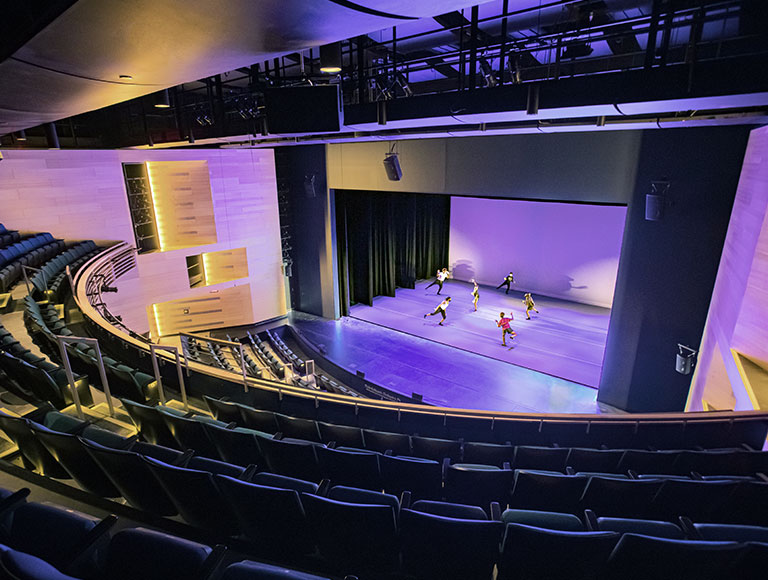
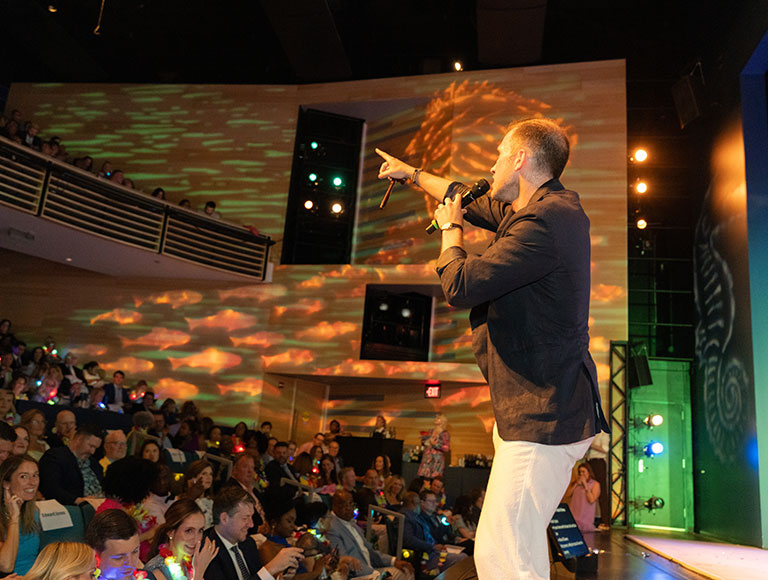

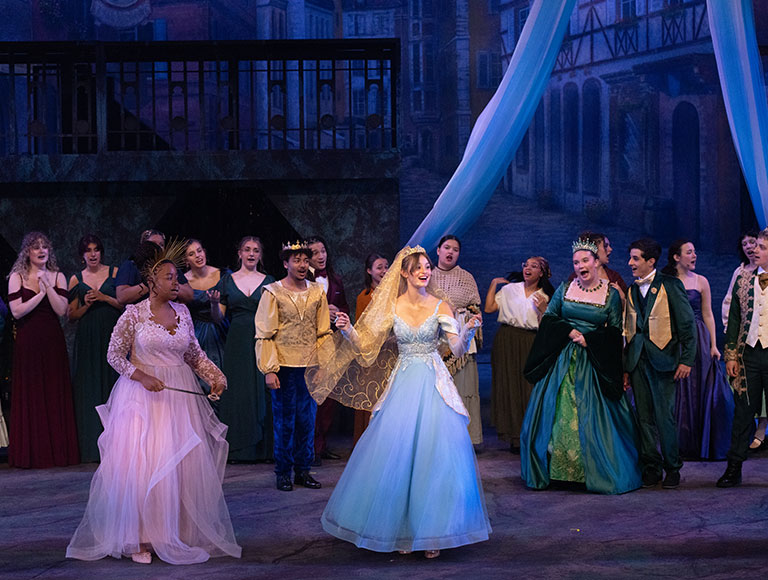
Interested in hosting an event at COCA?
Complete our Rentals Request Form with details about your event to receive more information.